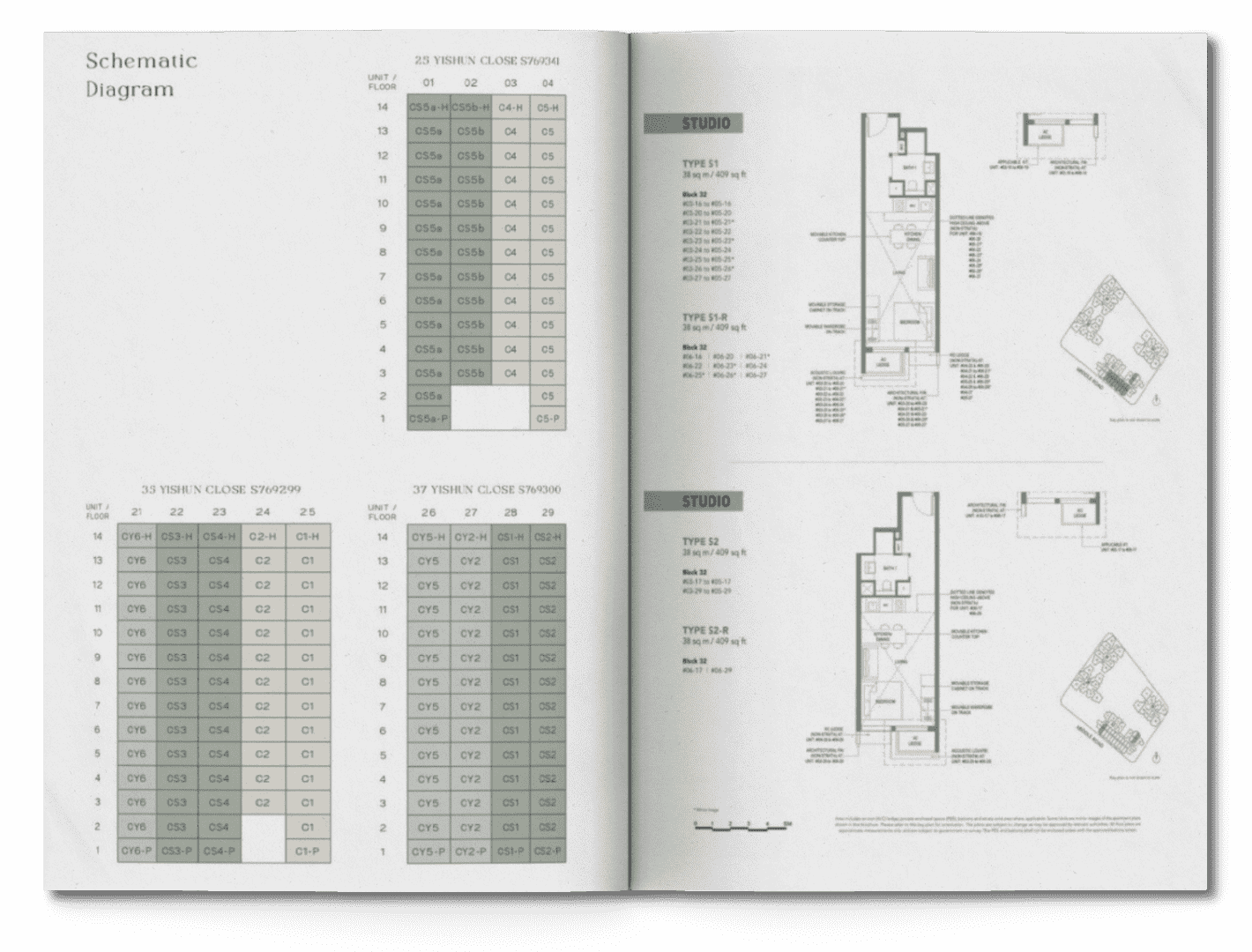
Lumina Grand EC offers a range of thoughtfully designed floor plans to cater to diverse demographics, making it an ideal choice for both young couples and families. The floor plans range from 3 to 5 bedrooms, providing ample space for residents to live comfortably.
The floor plans at Lumina Grand can be broadly categorized into single-level and multi-level, depending on the residents’ lifestyle and requirements. As you peruse the floor plans, pay attention to the layout of rooms, dimensions, and the natural flow of space.
For those who value outdoor space, the floor plans come with balconies, providing a perfect spot to enjoy the stunning views of the surrounding greenery. Additionally, the floor plans are designed to maximize natural light, creating a bright and airy living space.
Unit Mix
| Lumina Grand Unit Type | No. of Units | Area (sq m) | Area (sq ft) |
| 3 Bedroom | TBC | TBC | TBC |
| 4 Bedroom | TBC | TBC | TBC |
| 5 Bedroom | TBC | TBC | TBC |
| Total Units | 512 |
